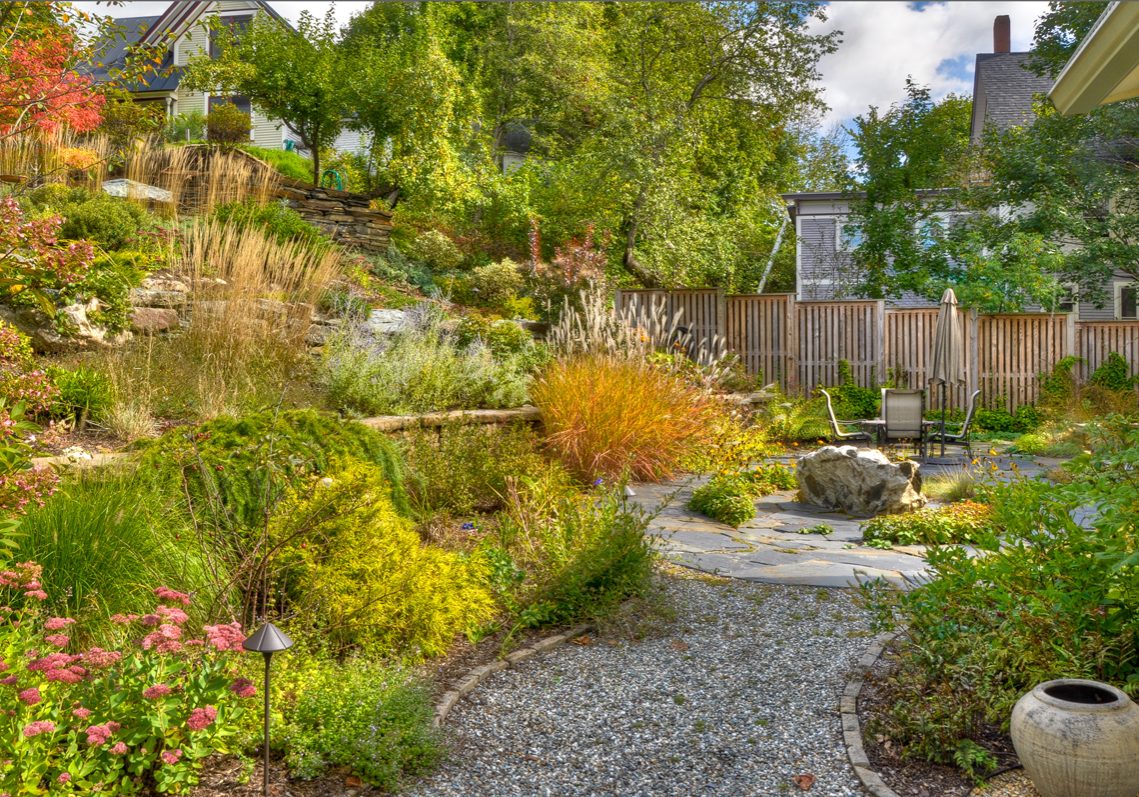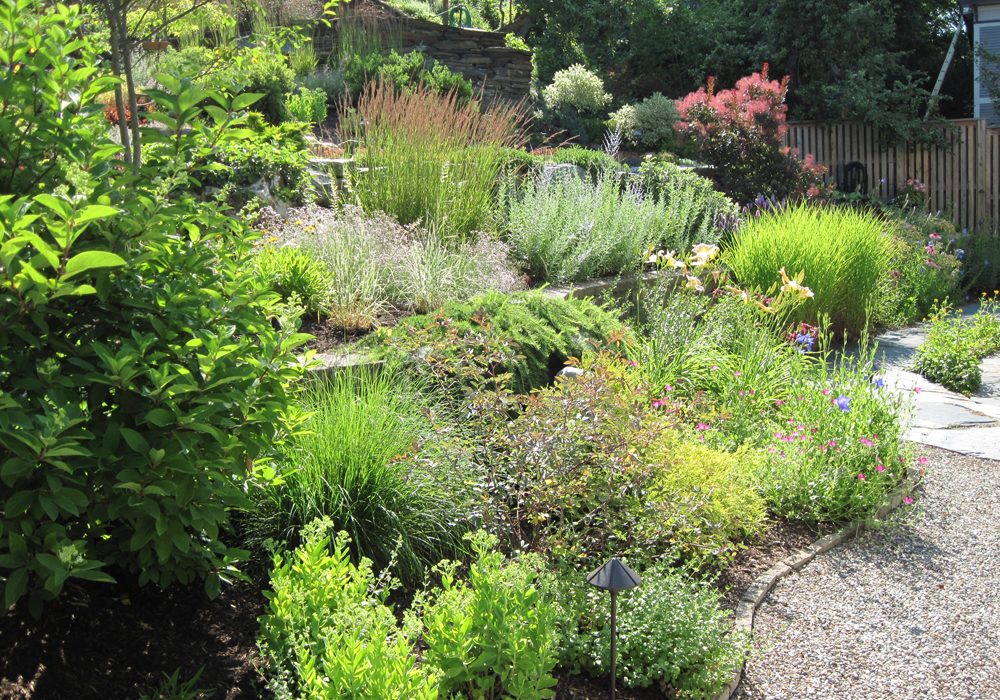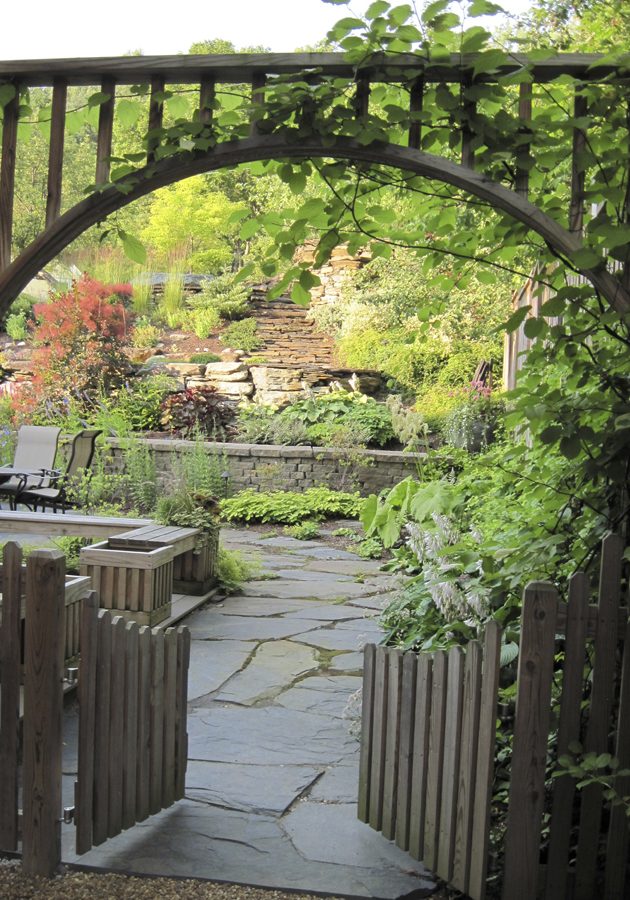A Layered Hillside Garden
In this quiet residential neighborhood close to town the land rises steeply uphill behind the houses. The lots are small; this one is just 80′ wide and 150′ deep.
The project involved completely reshaping the entire space above the house (initially infested with buckthorn) to create a beautiful layered garden.
The client was closely involved at each stage of the design and implementation. In fact the conceptual design was created while sitting at his dining room table looking up at the raw garden space.
The spatial design uses four distinct levels, maintained by stone retaining walls that run across the width of the property. The levels are linked by short flights of stone steps.
The lowest level, containing a gravel path and small patio plus the lowest layer of plantings, is adjacent to the house. Above the patio level an existing wall holds a narrow planting bed.
A new wall supports the wider third level which is traversed by a broad gravel path and plantings on either side. Finally at the top of the hill two existing apple trees shade an upper patio.
There is almost no lawn in this garden. Hardscape delineates the beds which in turn are home to a wide palette of plants, from small trees and shrubs and perennials. Throughout the garden the various ornamental grasses provide textural contrasts and movement.




